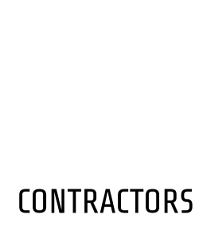This high-specification fit-out included the construction of metal stud partitions with acoustic and fire ratings (FD30/FD60), and full-height glazed partitions with manifestation film for privacy and branding. Acoustic ceiling panels and baffles were integrated to control noise and enhance comfort.
The ceiling works were a key design feature, incorporating suspended perforated metal ceiling tiles for a sleek, monolithic finish, and MF plasterboard ceilings in breakout and meeting rooms, which discreetly integrated lighting, sprinklers, ventilation, and access panels.
Floor finishes included Interface carpet tiles across circulation and open-plan spaces, with LVT in kitchenettes and safety vinyl in wet zones. Wall finishes were completed in vinyl matt emulsion, with acoustic panels applied in selected areas for sound management and visual impact.
Joinery included bespoke kitchen units, lockers, and integrated tea points featuring base and wall units, boiling/chilled water taps, refrigeration, and splashbacks. Doorsets were installed with FD30/FD60 fire ratings and DDA-compliant ironmongery.
TSB Contractors deployed a fully integrated in-house team of joiners, decorators, electricians, and fire-stopping specialists. This allowed for close coordination and direct quality control across all trades. The team maintained clear communication channels with all stakeholders, holding regular site meetings and updating progress through transparent reporting, ensuring that all project milestones were achieved.








